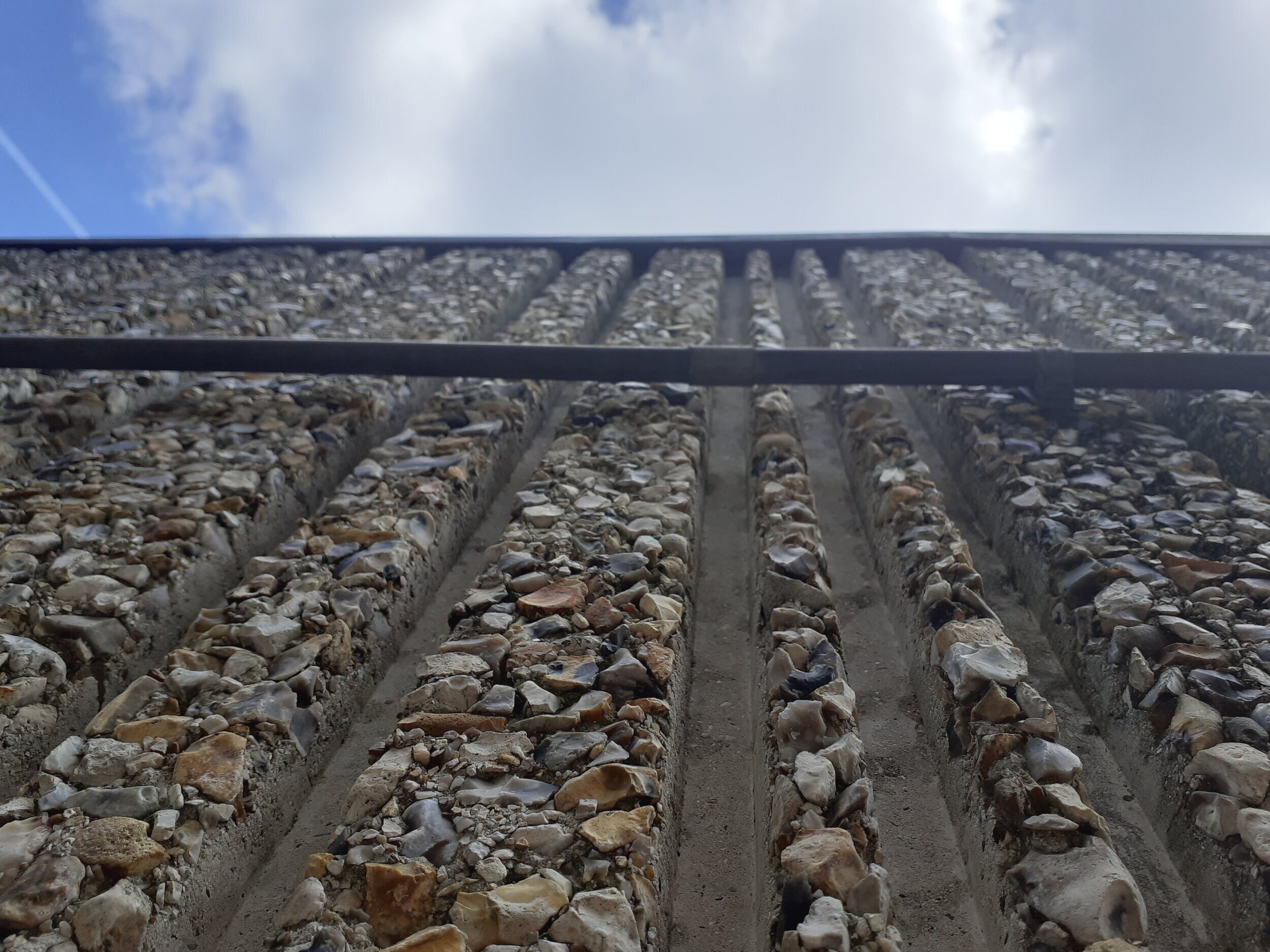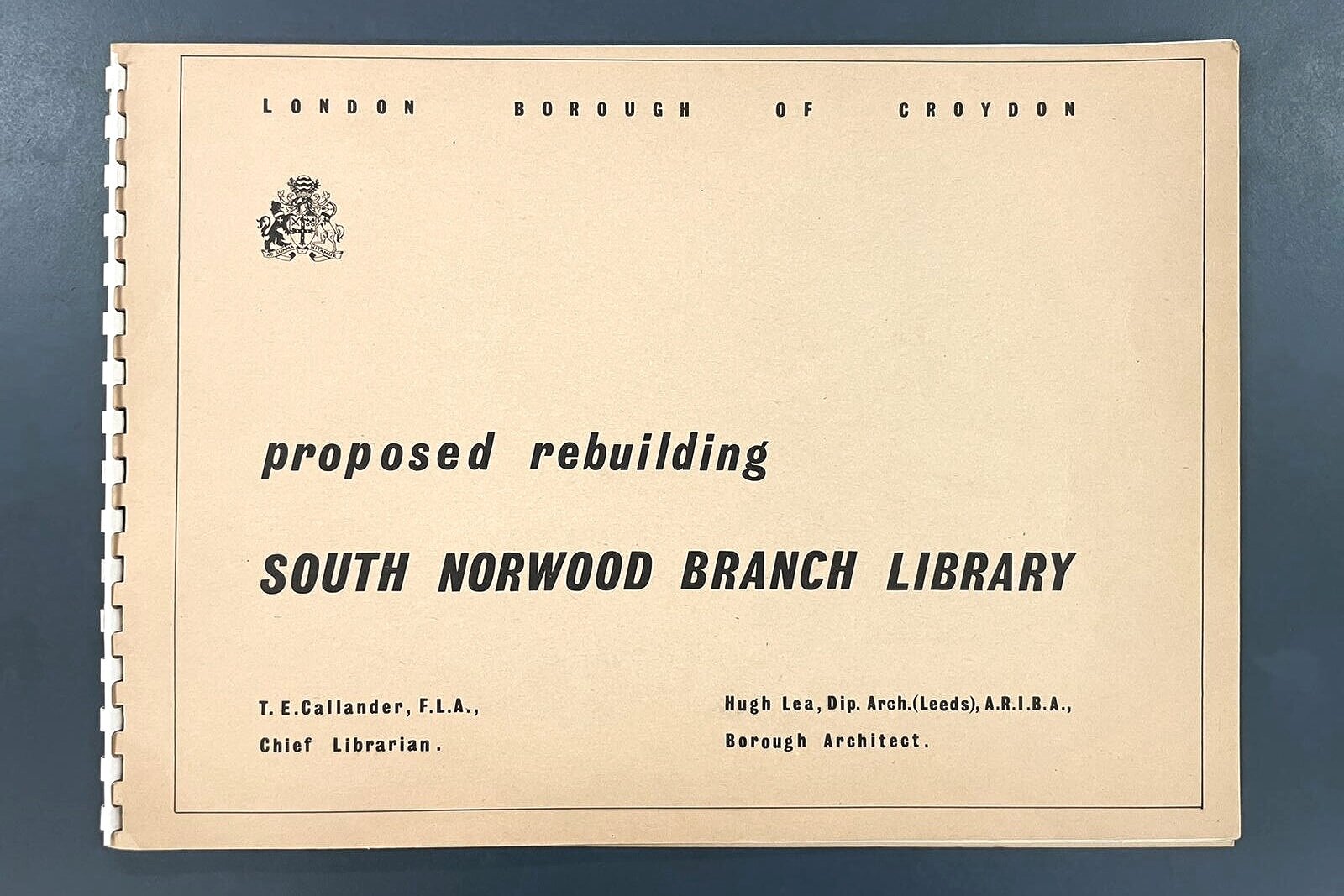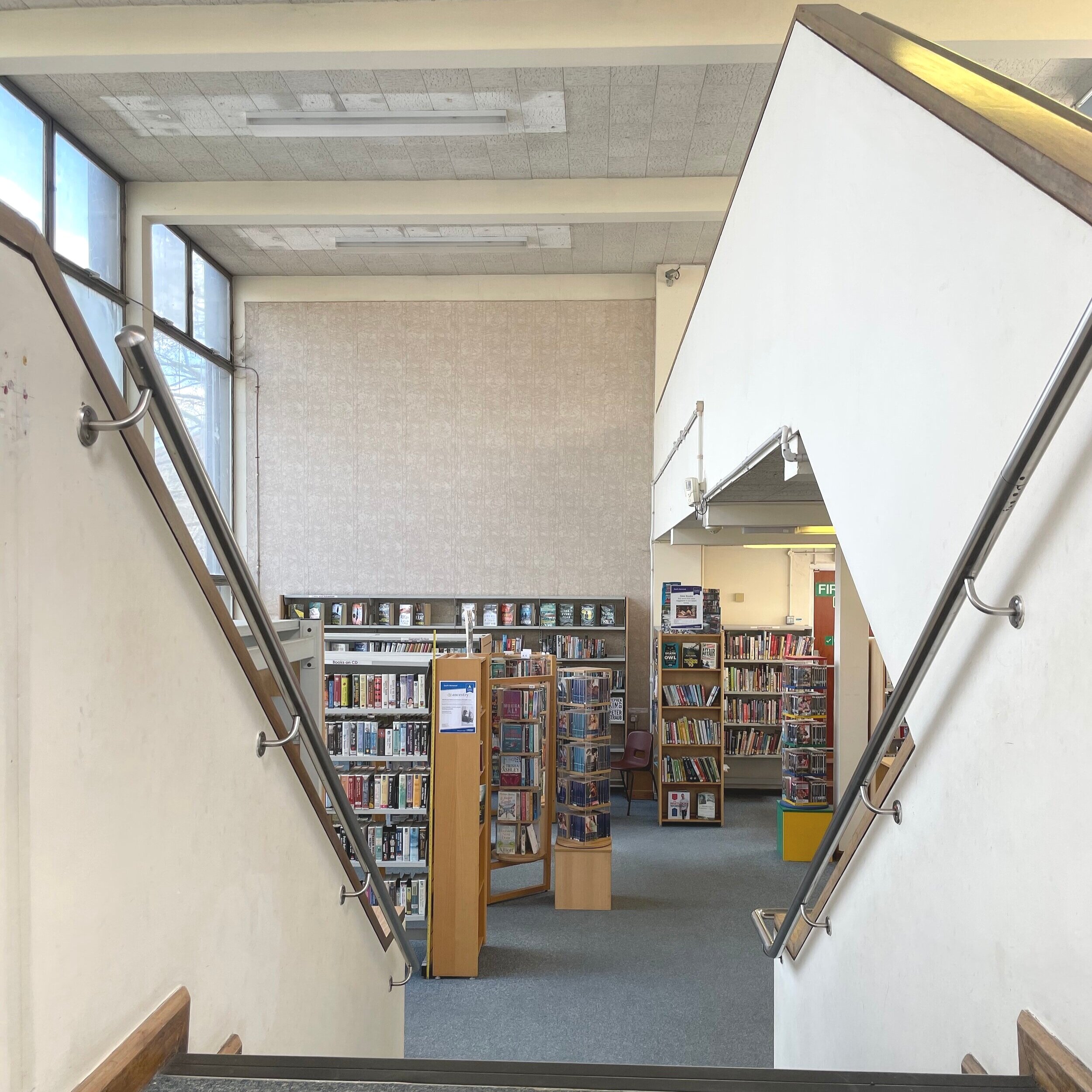
Discover
South Norwood Brutalist Library
on the corner of Selhurst Road and
Lawrence Road
The site has been home to a library for over 100 years
The original library building was reminiscent of an ‘arts and crafts’ architectural design. The building situated to its left (also in the conservation area) remains and is in use as the ‘Samuel Coleridge Taylor’ Youth Centre, named after the notable English composer who was raised in Croydon and lived in South Norwood.
The original ‘arts and crafts’ style library (with spire) photographed circa 1907
Composer, Samuel Coleridge Taylor
A still from ‘The High Rise and Fall”
Following the Second World War, Croydon Council commissioned a number of new building projects with which to boost the reputation and economic opportunities of the borough and it quickly became known for its concrete style and high-rise buildings.
The Architecture Foundation released a two-part documentary in 2016 titled ‘The High Rise and Fall’ which details this period of radical architecture and its impact on the legacy of Croydon. Architect ‘Hugh Lea’ who had just completed work on the infamous Taberner House, first began working on the design of the modernist library in South Norwood in 1966.
The architectural plans (collections held at Croydon archives)
Flyer for opening event (collections held at Croydon archives)
He notably worked hand in hand with the Croydon Chief Librarian T. E. Callander, F.L.A. and his team and they created something truly special. When it was completed in 1968, it was clear to see that the simple structure and concrete block facade, were inspired by Brutalist architecture popular in post-war Britain, as well as showing influences of Ludwig Mies van der Rohe. Understandably, Bridget Cherry, former editor of the ‘Pevsner Architectural’ guides, remembers fondly it causing “quite an impact in the street”. By adopting a split-level design, having five floor levels, the architect achieved an increase in floor area of 65%. The flat roof has enabled the overall height to be kept to approximately the same as the old building.
Architectural Historian Dr Barnabas Calder (author of ‘Raw Concrete: The Beauty of Brutalism’) also notes that though this modernist-inspired, corner-site gateway building is bold in its detailing; the volume of the library, however, is neighbourly, respectful and not overdominant to the surrounding buildings.
The 1968 Brutalist library caused “quite an impact when it opened”
Interior of the library
Aside from the unique character of the library building the location is also home to a community mosaic art design, which decorates the pavement in front of the library.
This public art was created in 2006 through a series of workshops hosted by ‘Mosaic Art’ with hundreds of school children and local community members. The project brought together people of all areas, cultures and backgrounds to create a pictorial record of past and present experiences in South Norwood. Passers-by can enjoy the heritage treasure map which contains many clues about the history of the area.
Mosaic on the front pavement of the library 2006
School children in mosaic workshop 2006
“The mosaic design is impressive and will add a new dimension to South Norwood and the Library. The mosaic will give everyone who passes by and sees it a lot of pleasure.”
Side rear view from Lawrence Road
The library is a locally listed
building
within the
South Norwood
Conservation
Area
on the corner of
Selhurst Road
and
Lawrence Road
The purpose of a Conservation area is to protect its special architectural or historic interests. This may include the character or appearance of a building which is beneficial to preserve for heritage reasons. If a proposal is submitted that affects a heritage asset, planning permission can be refused if the development would cause harm.
South Norwood Conservation Area can be viewed in full detail here










